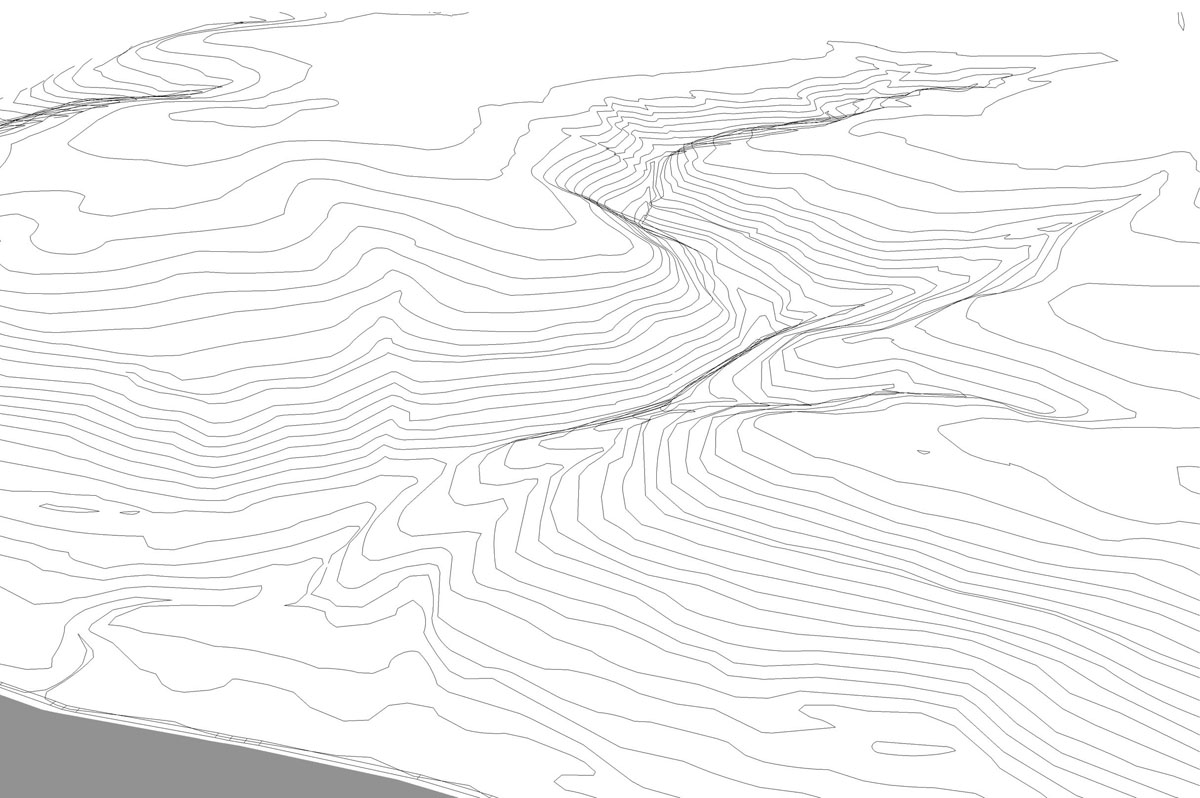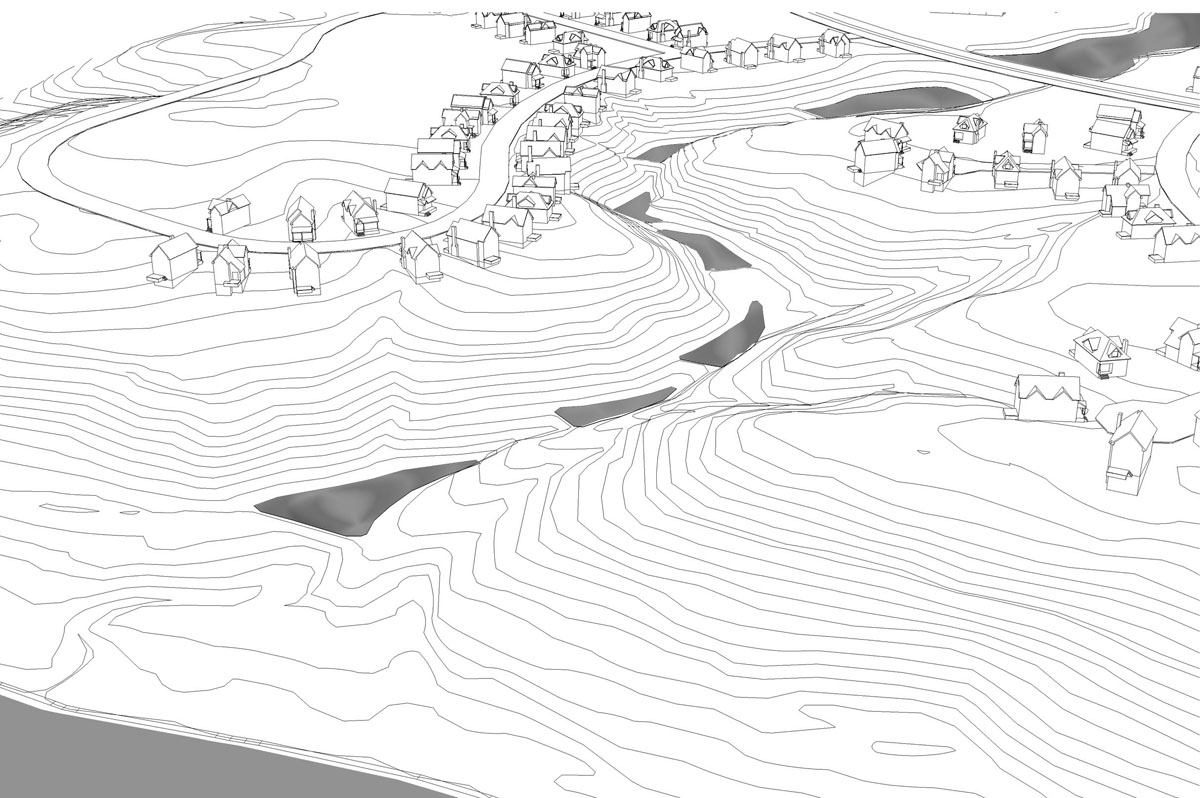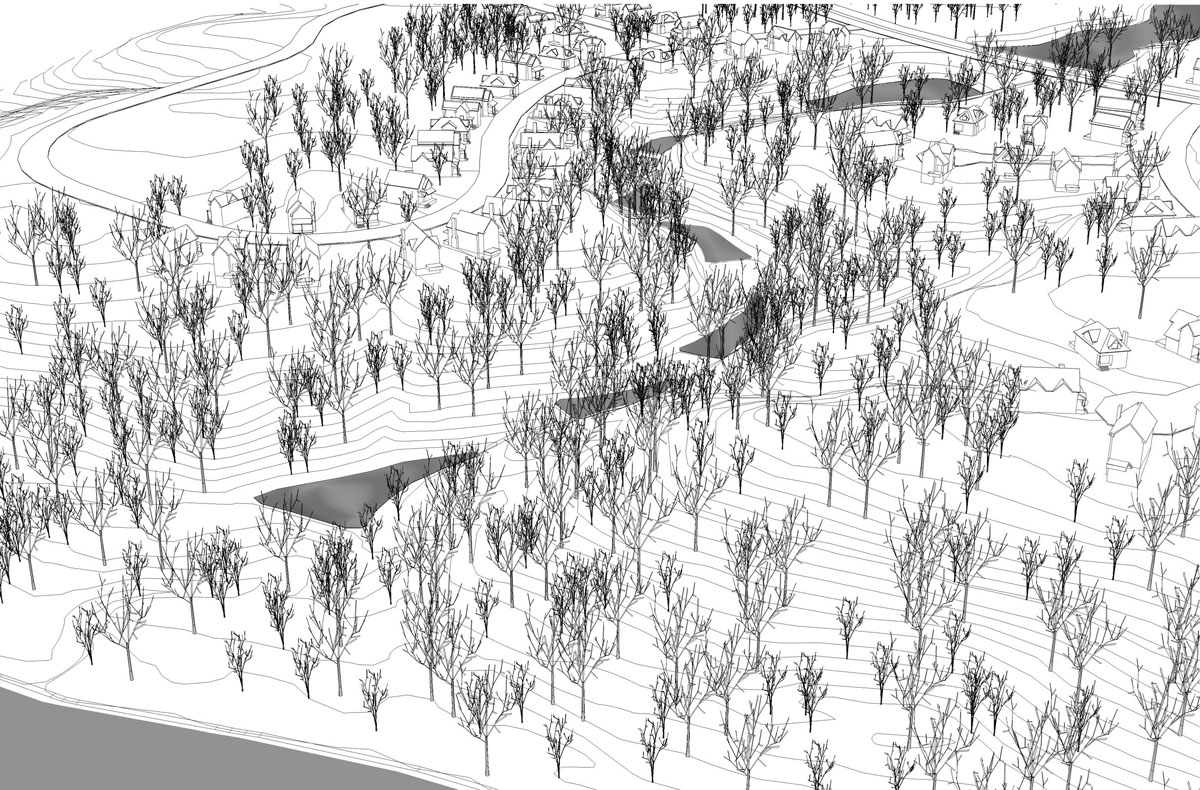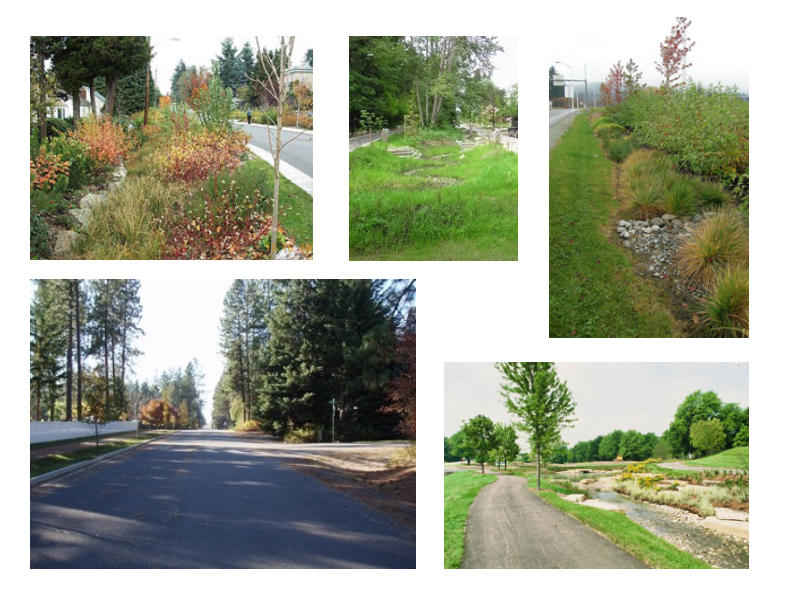The Fox River Woods Development will incorporate a stormwater management plan that is ecologically sensitive to the natural features of the site. To accomplish this, the stormwater master plan will incorporate four different strategies which will comprehensively meet the stormwater requirements of the City of Ottawa while avoiding destruction of natural features. The four stormwater management features are:
- Headwater Wetland Reaches
- Headwater Detention Basins
- Ravine Open Water Basins
- Ravine Terraced Pools
Each feature listed above will provide a different level of stormwater management and ecological benefit to this development. As the lead Consultant and Landscape Architect, the Retown team (aka Town Builder Studios) managed the Planned Unit Development & Annexation entitlement process. Retown designed and engineered the master plan for this 390-acre master planned community called for Fox River Woods located along the Fox River in Ottawa, IL. Due to the 2008 financial crisis the project was not constructed however this visionary plan illustrates sustainable land development practices that remain a national standard for sustainable development. The development program calls for:
- 37 acres of commercial
- 220 apartments
- 102 condominiums
- 137 townhomes
- 123 senior residential plus assisted living
- 168 attached single family rowhomes
- 474 detached single family homes
- 32 acres of dedicated parkland plus accessible riverfront trails

The Stormwater Plan.

IMAGE #1 EXISTING CONDITION – Digital graphic model depicting the progression of a Ravine Terrace Pool.

IMAGE #2 TERRACED POOLS – Digital graphic model depicting the progression of a Ravine Terrace Pool.

IMAGE #3 REVEGETATION – Digital graphic model depicting the progression of a Ravine Terrace Pool.

Vegetated Bio-Swale – Multiple Examples

LID concrete ribbon curb to vegetated roadway stormwater swale.

LID roadway application in Oakbrook Illinois.

LID residential driveway apron and under-culvert.

LID roadway cul de sac in Oakbrook Illinois.

LID roadway bridge architecture featuring safe barrier curb and lighted masonry column and railing in Oakbrook Illinois.

LID roadway traverses luxury residential estate neighborhood in Oak Brook Illinois.

Ravine drainage landscapes including naturalized stone retaining walls and terraced pools to reduce erosion and scalped surfaces.

LID demonstration meandering street layout design.

Bruce Bondy’s artistic rendering of Retown’s riverfront trail design.

Bruce Bondy’s artistic rendering of Retown’s design of stormwater ravine conversion to open water beneath an architecturally detailed vehicular bridge.
