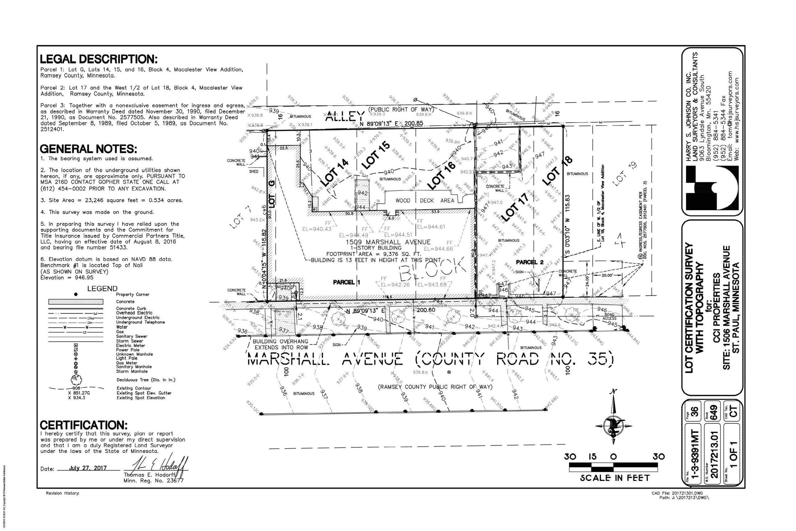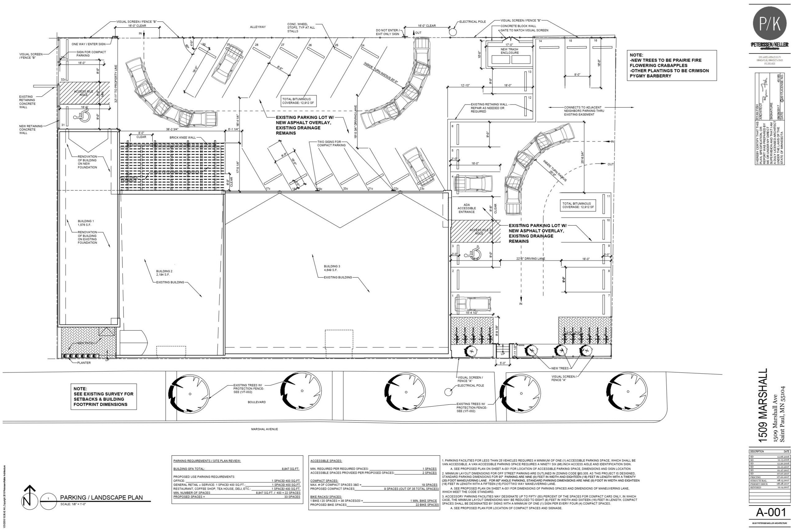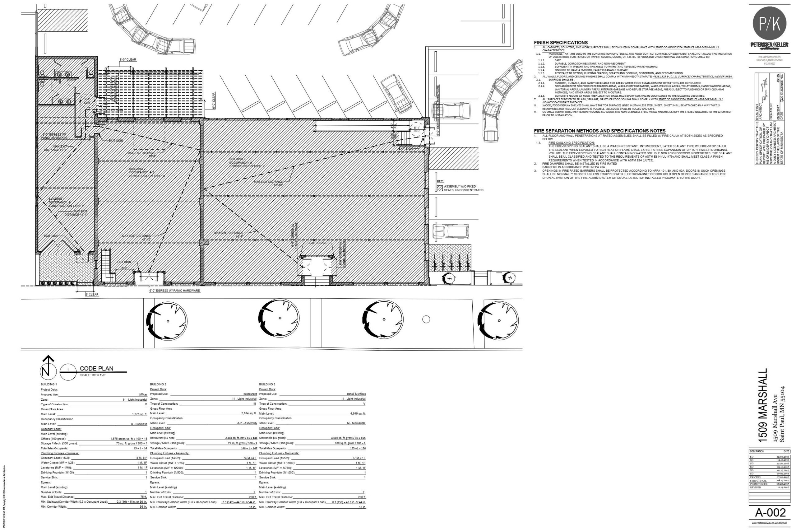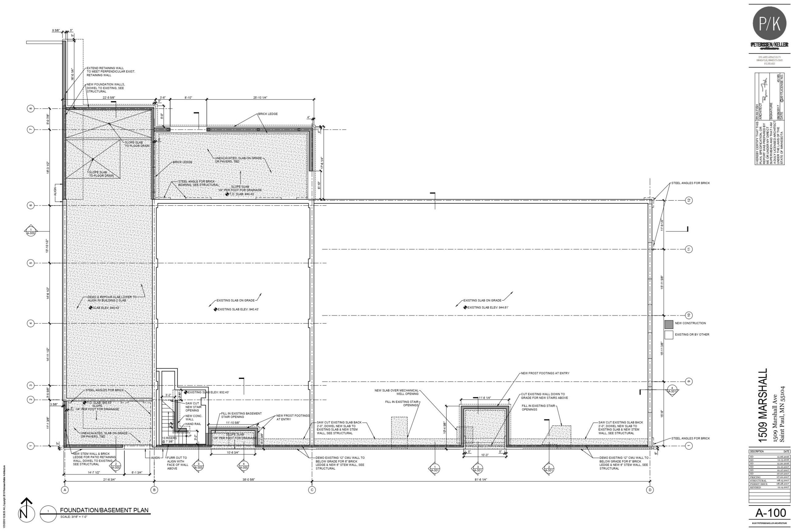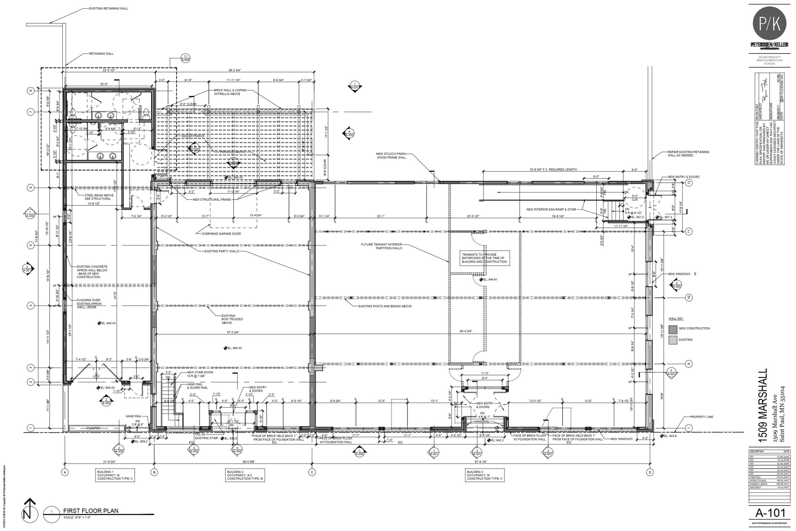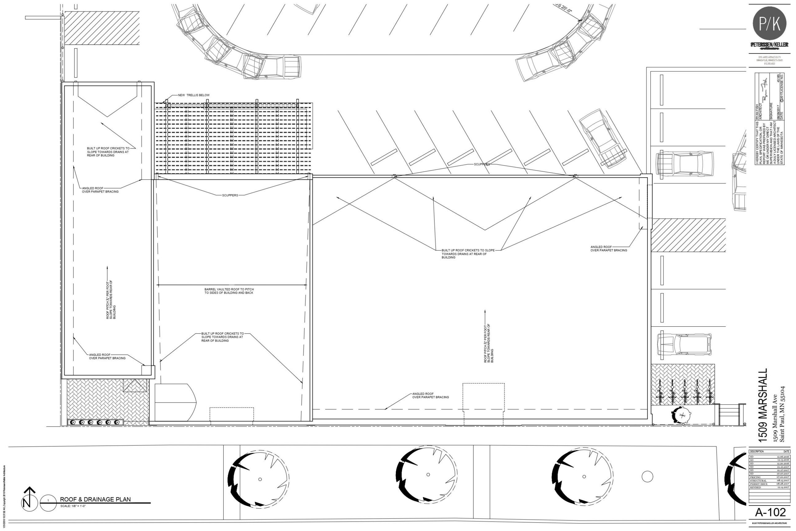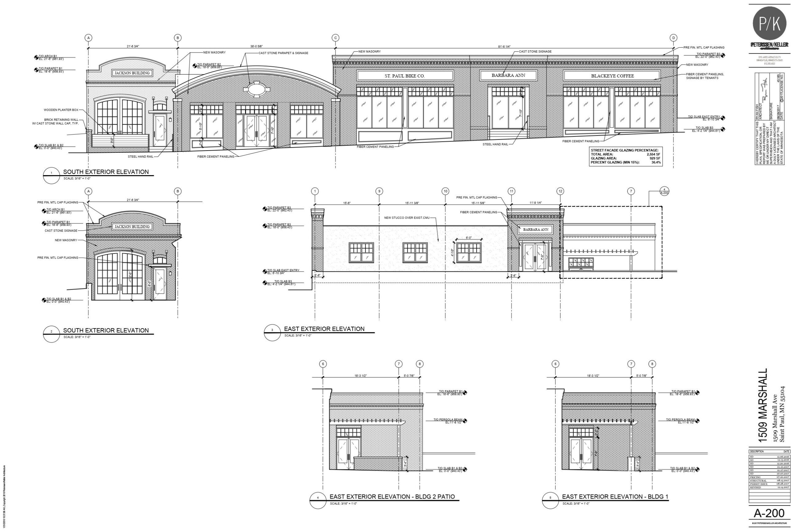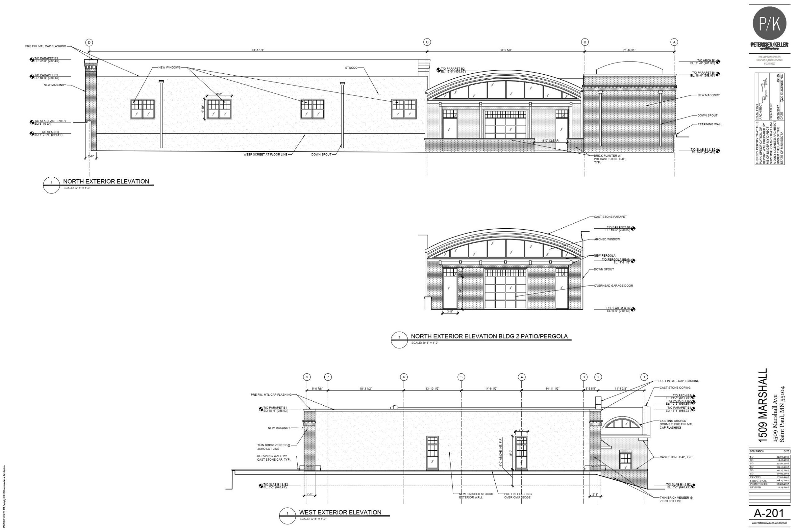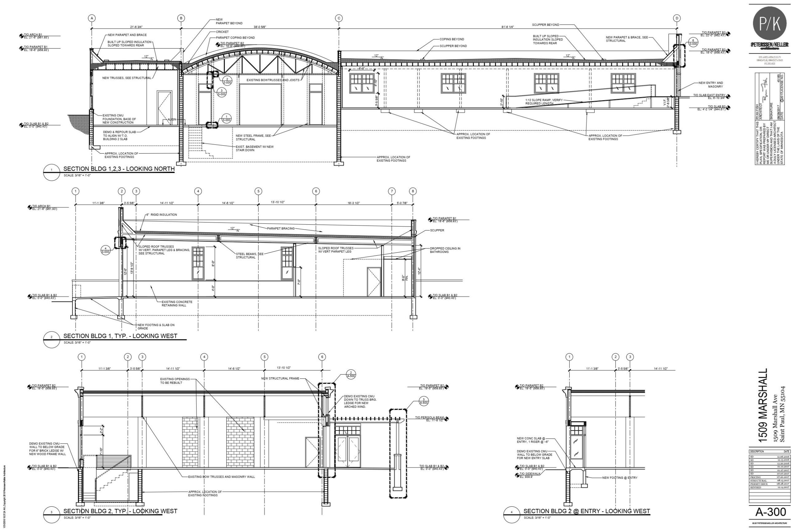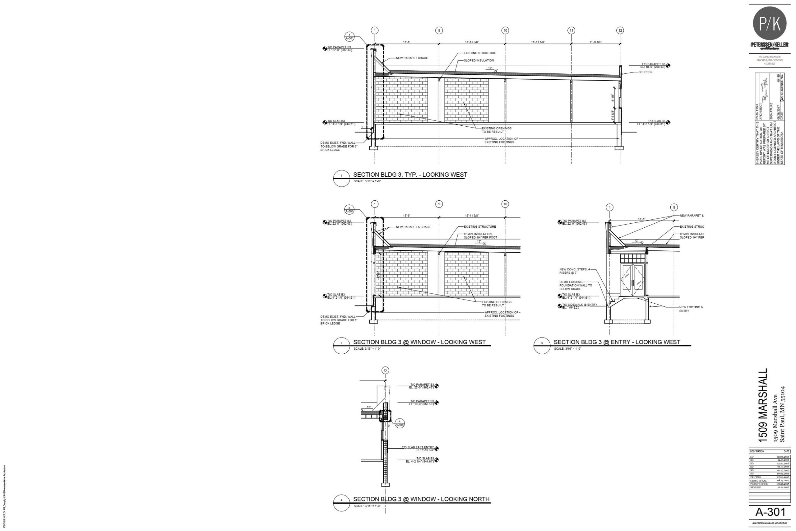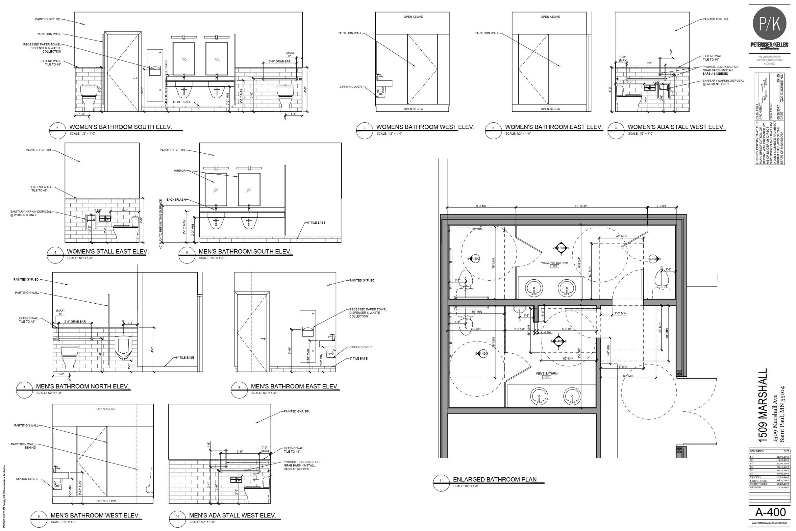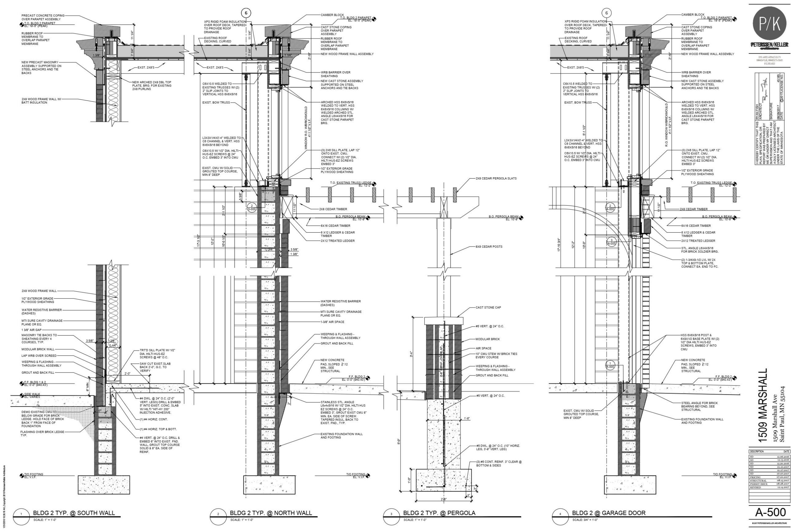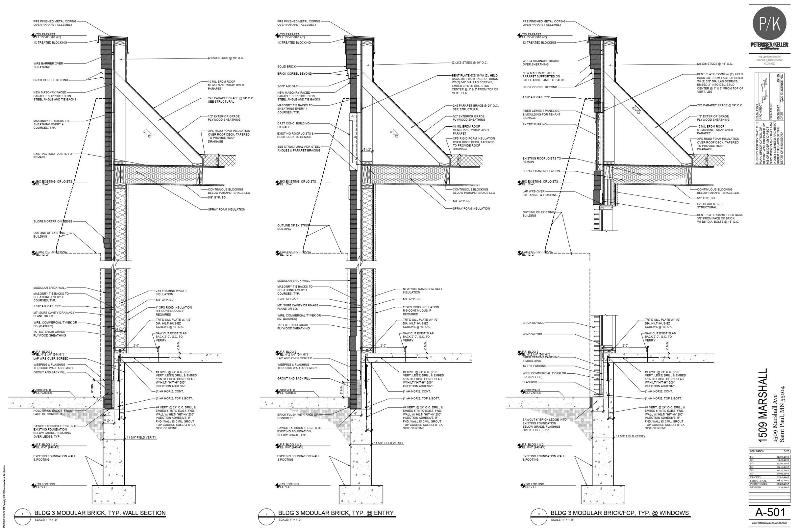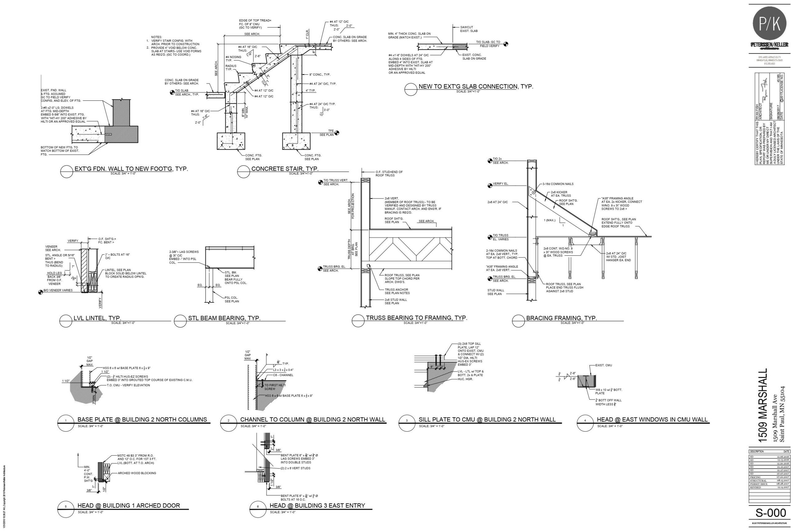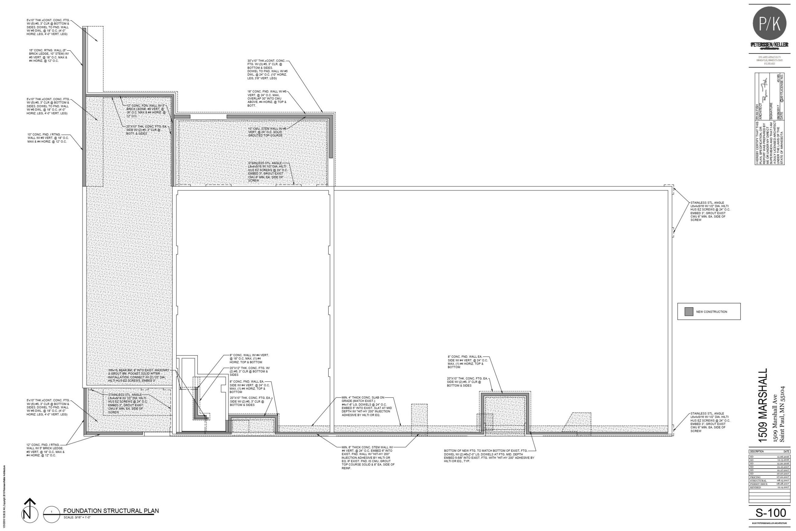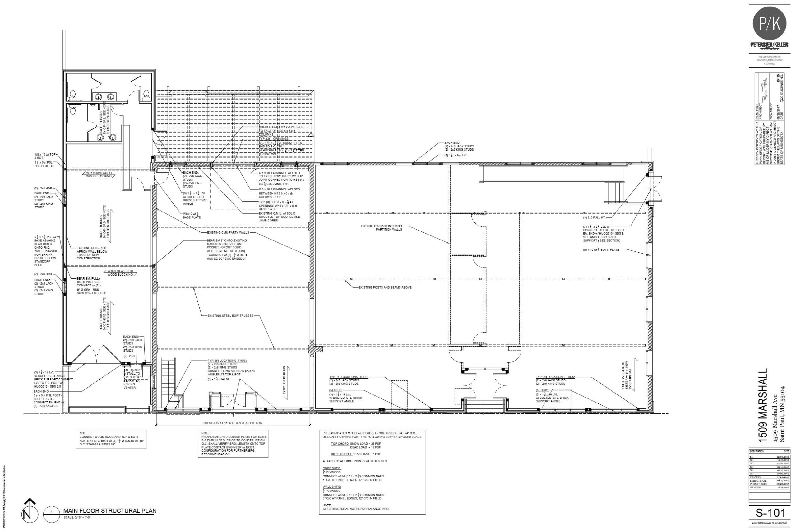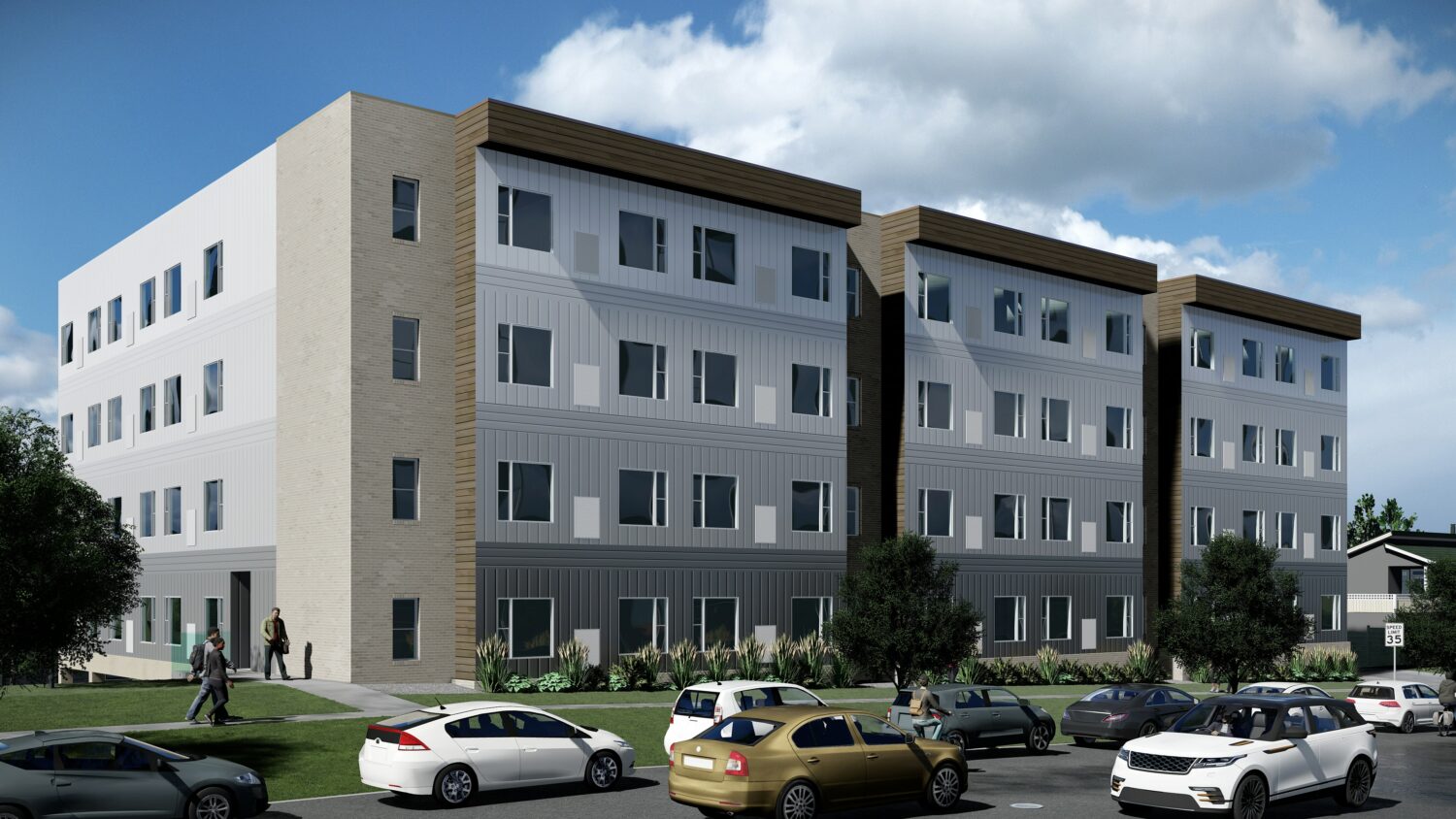James Tindall placed $705,000 1031 Exchange at a 2020 cash closing organized and a property sourced by Retown. Our client is James Tindall, a private real estate investor and Owner of ProOne Property Management, Inc. based in Minneapolis . Tindall required an expedited project located in a Qualified Opportunity Zone. Retown worked arm in arm with Tindall and located and started the development process. This included site inspections and coordination with the seller of the property through the real estate closing, which satisfied the 1031 Exchange. Retown assisted Tindall in coordinating with the architect and initiating City entitlements. The building program features 60 units of housing on the .5 acre site with a 5-story building including underground parking.
The City Zoning Ordinance refers to the following:
- The T3 traditional neighborhood district provides for higher-density pedestrian- and transit-oriented mixed-use development. It is designed for development or redevelopment of land on sites large enough to support.
- A mix of uses, including residential, commercial, civic and open space uses in close proximity to one another.
- A mix of housing styles, types and sizes to accommodate households of varying sizes, ages and incomes.
- A system of interconnected streets and paths that offer multiple routes for motorists, pedestrians and bicyclists, and are connected to existing and future streets.
- A system of open space resources and amenities; and incorporation of environmental features into the design of the neighborhood.
- The T3 district is also intended for smaller sites in an existing mixed-use neighborhood center where some of the above elements already exist, or in an area identified in the comprehensive plan as a potential “urban village” site. The above elements may be found within the T3 district or adjacent to it; the intent is that all would be present within a reasonable walking distance. (Ord. No. 11-27, § 1, 4-20-11)
- The City process requires a series of design and zoning submittals in order to confirm that the Client’s proposed Project adheres to the current zoning. The process includes a preliminary submittal and then a final submittal including any requested variances.
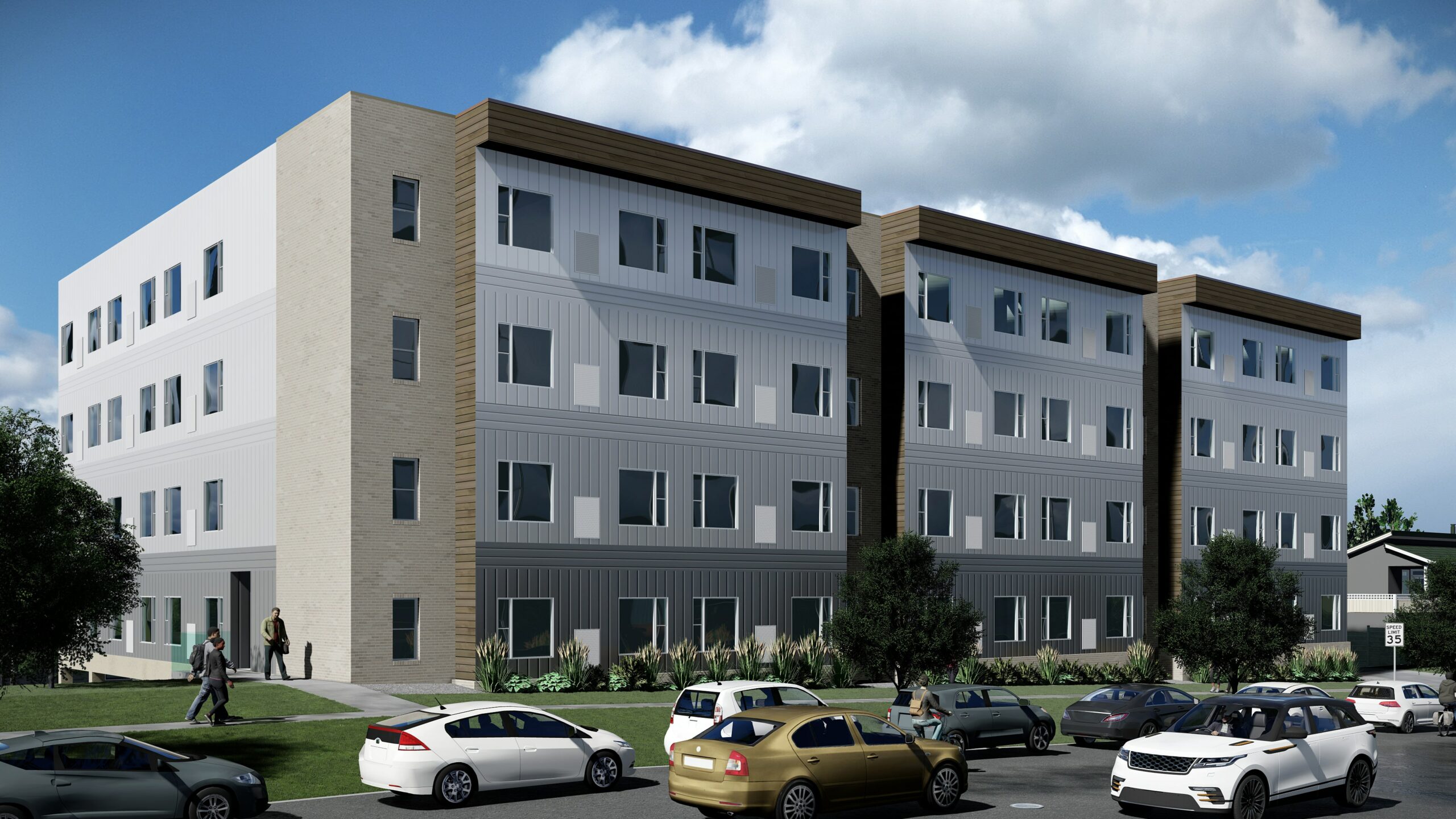
Architectural rendering of the proposed ProOne Apartment Building prepared by the project architect Matt J. Borowy of Bright Pixel Design.
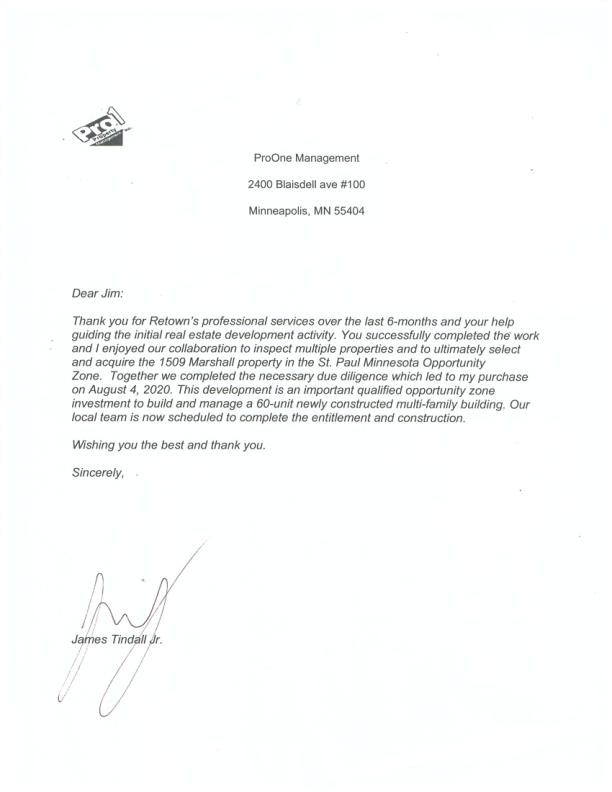
ProOne Property Management, Inc. referral letter to Retown.
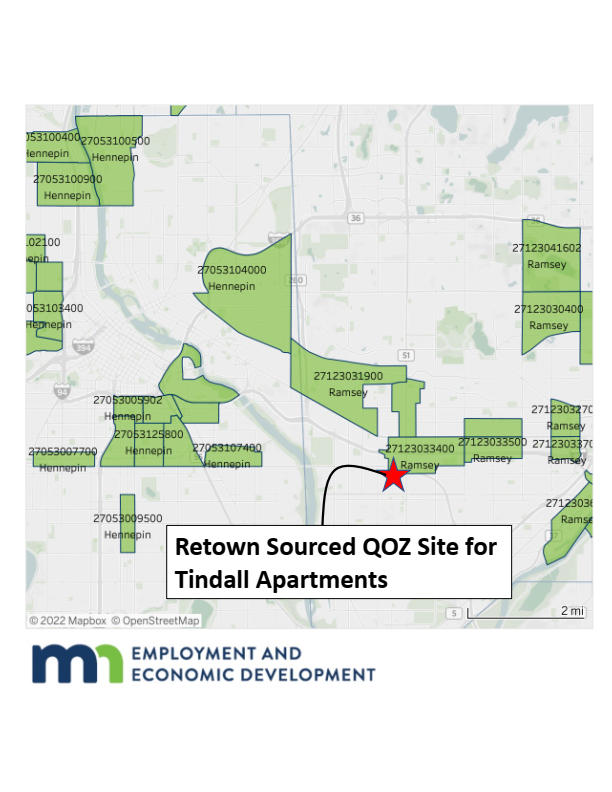
Minnesota Qualified Opportunity Zone Location Map.
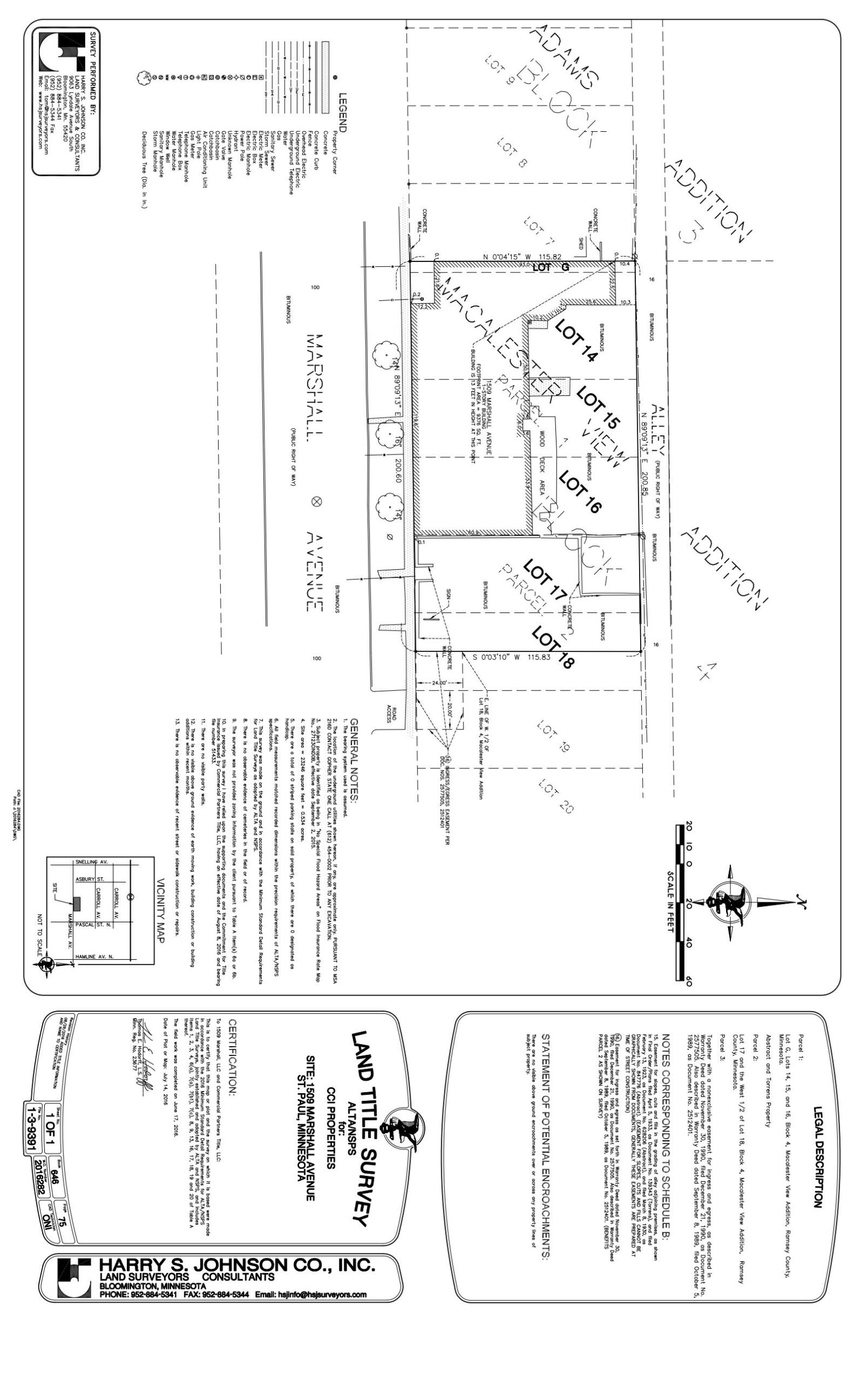
Plat of Survey of the site located in the Qualified Opportunity Zone.
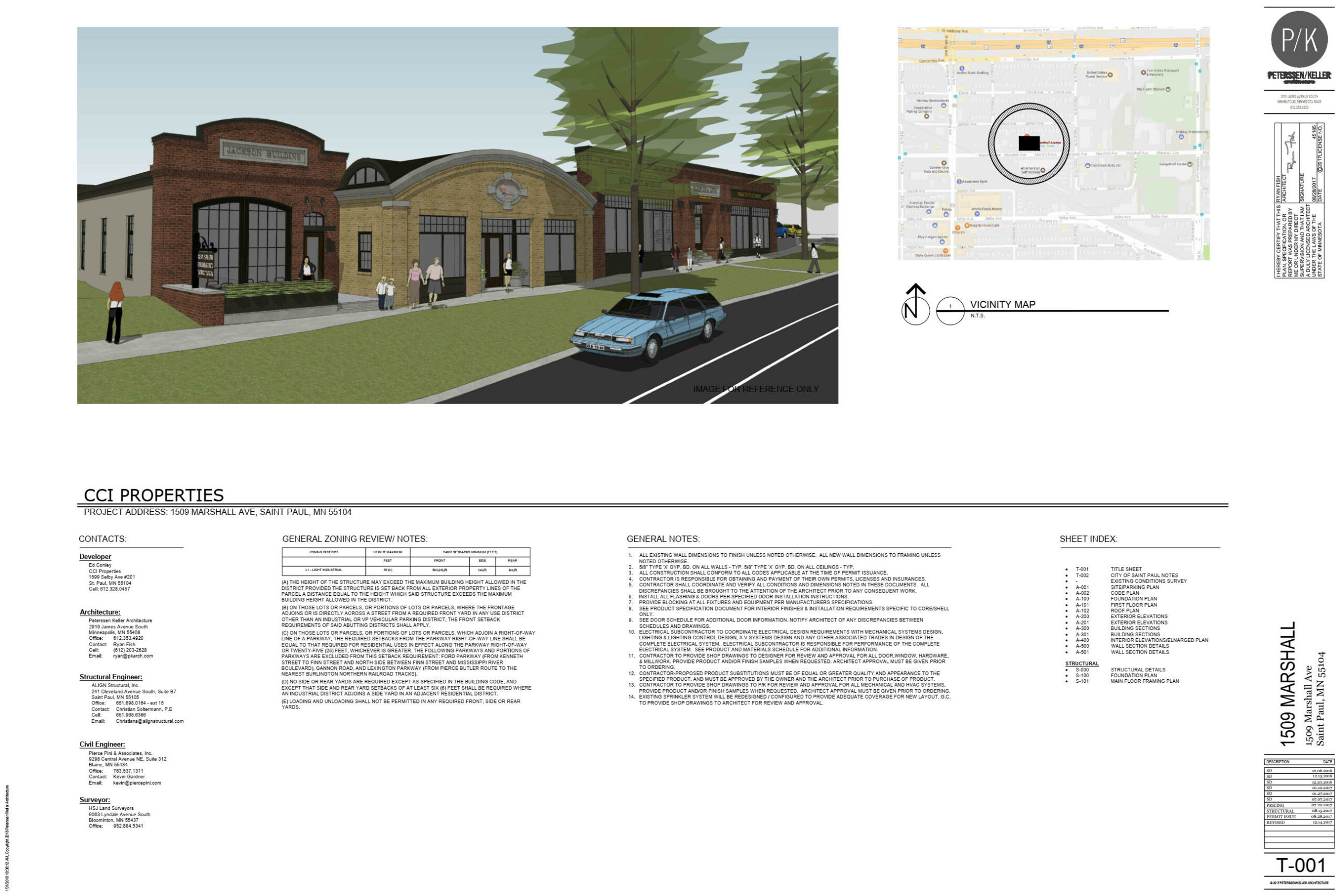
Sellers package and previous building plans.

