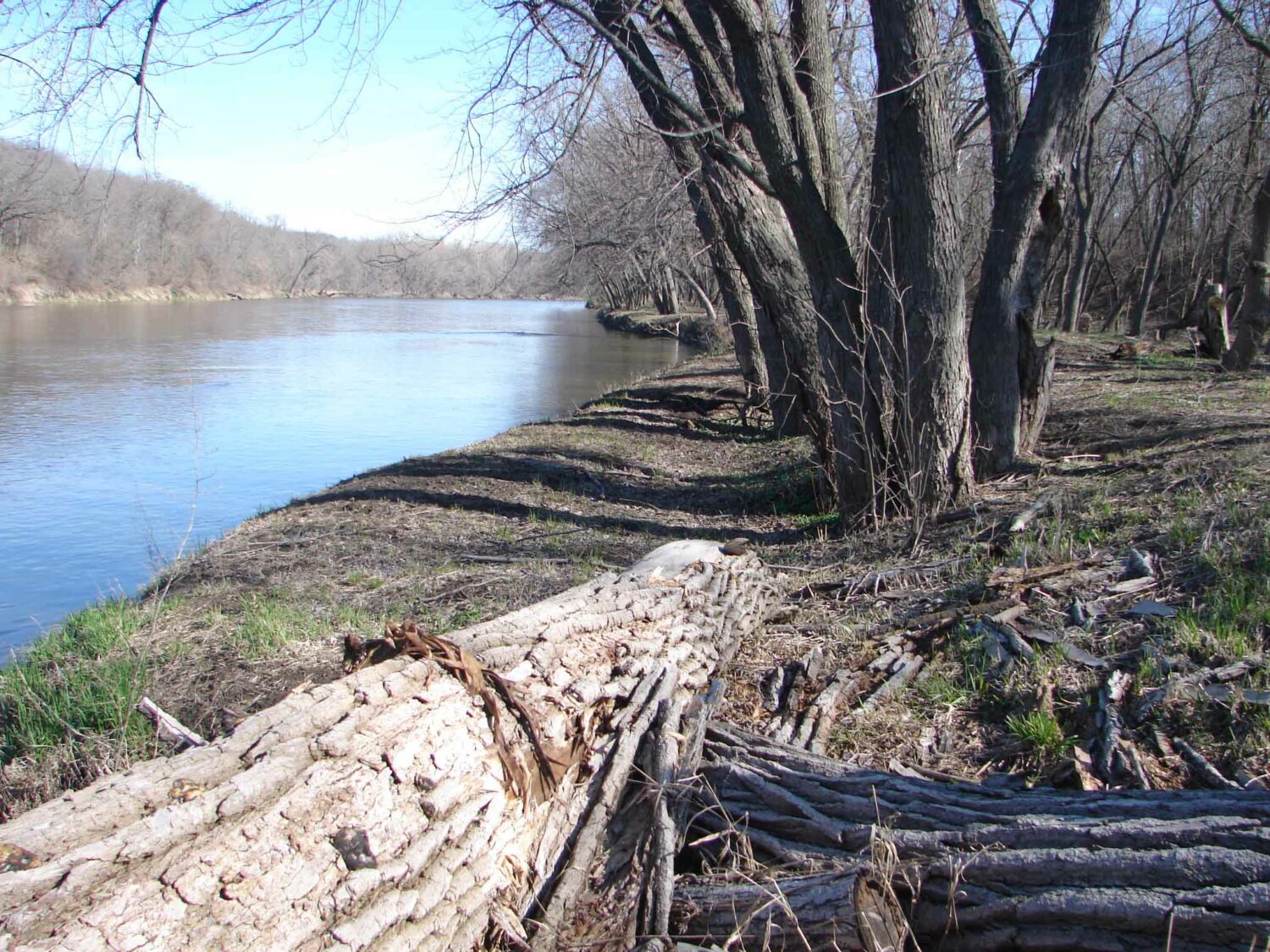As the lead Consultant and Landscape Architect, the Retown team (aka Town Builder Studios) managed the Planned Unit Development & Annexation entitlement process. Retown designed and engineered the master plan for this 390-acre master planned community called for Fox River Woods located along the Fox River in Ottawa, IL. Due to the 2008 financial crisis the project was not constructed however this visionary plan illustrates sustainable land development practices that remain a national standard for sustainable development. One of the most striking features of the site is its beautiful landscape and topography. The site’s riparian location creates a series of sculptural landscapes through glacial ravines, steep slopes, open farmland, and wooded forests. This allows for a unique opportunity for residents to live in a natural landscape featuring new neighborhoods, integrating parks, and encouraging energy-efficient design. The development program calls for:
• 37 acres of commercial
• 220 apartments
• 102 condominiums
• 137 townhomes
• 123 senior residential plus assisted living
• 168 attached single family rowhomes
• 474 detached single family homes
• 32 acres of dedicated parkland plus accessible riverfront trails
Please watch our project video!
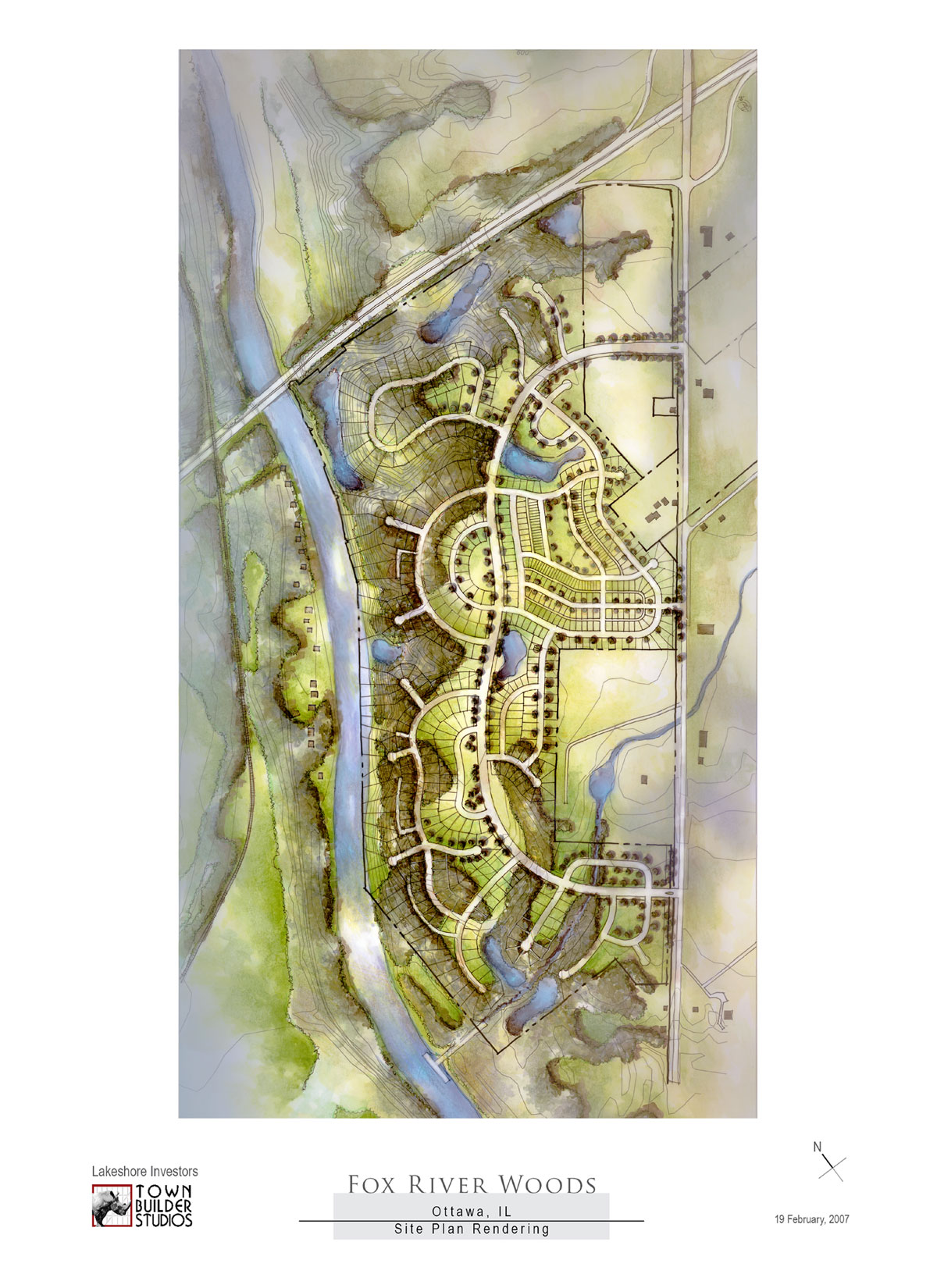
Todd Zuithof rendered this artwork of the 390 riparian master plan.
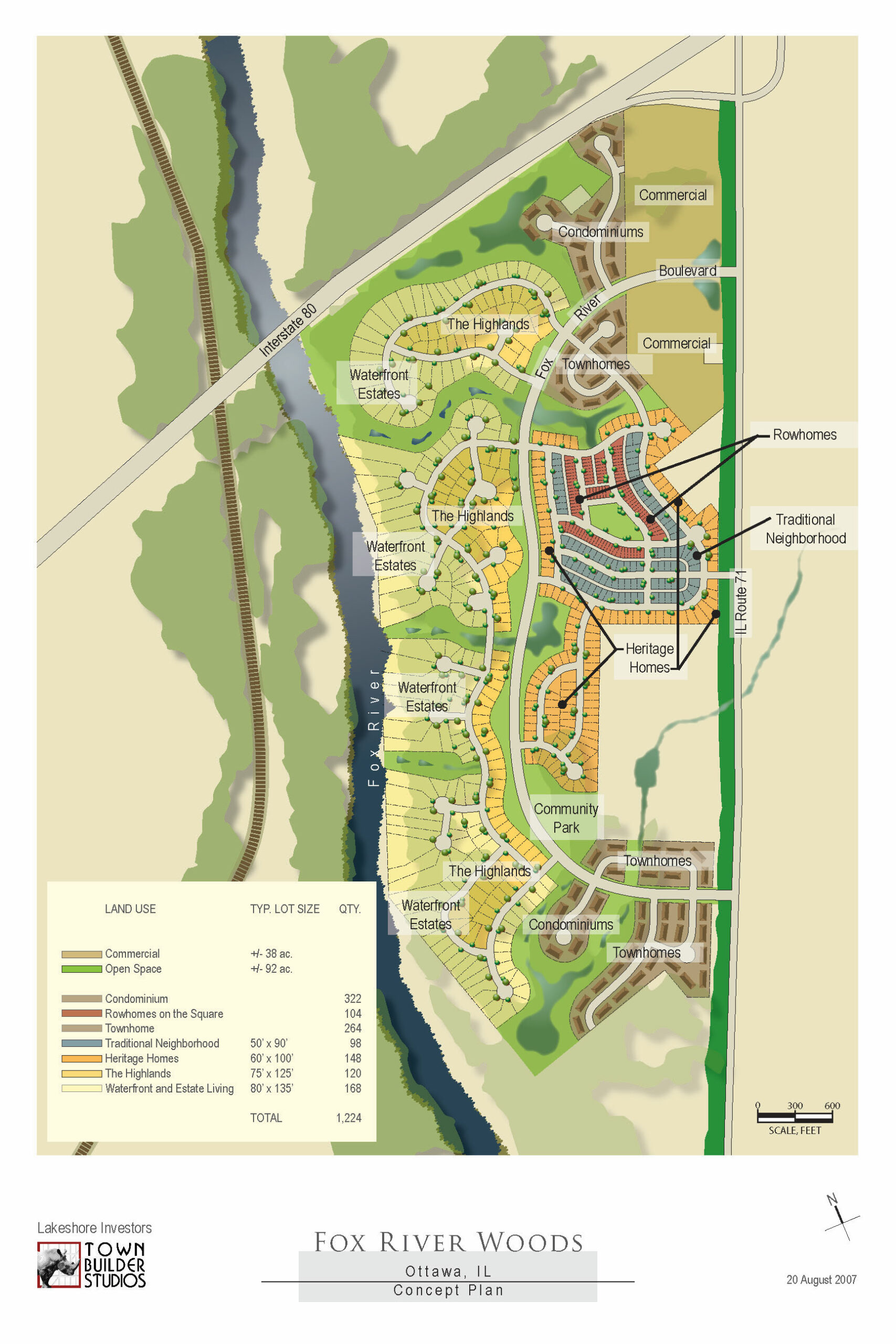
The Concept Plan including the site data table.
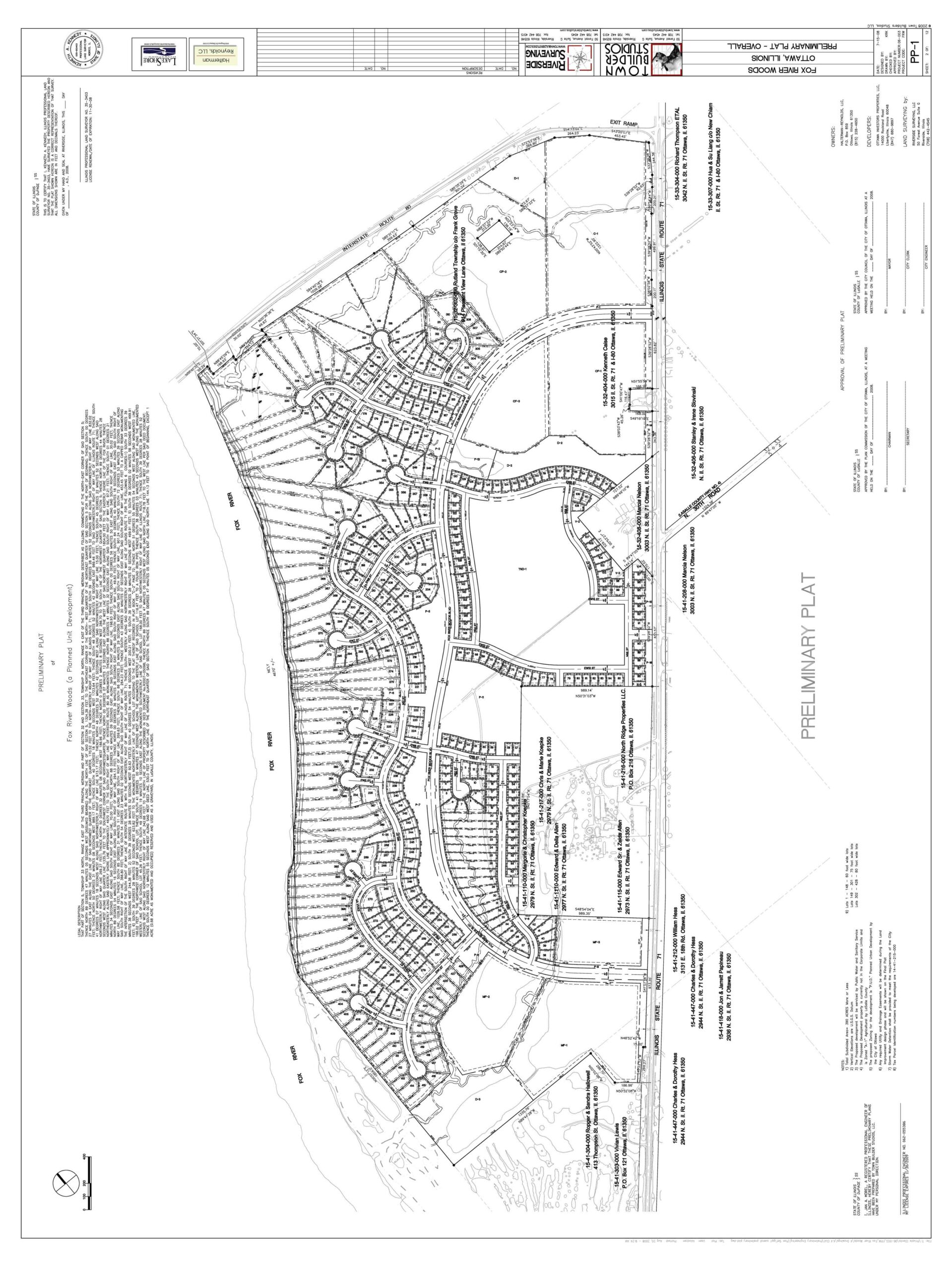
The Preliminary Plat and preliminary engineering were submitted in the Planned Unit Development approval and Annexation proposal.
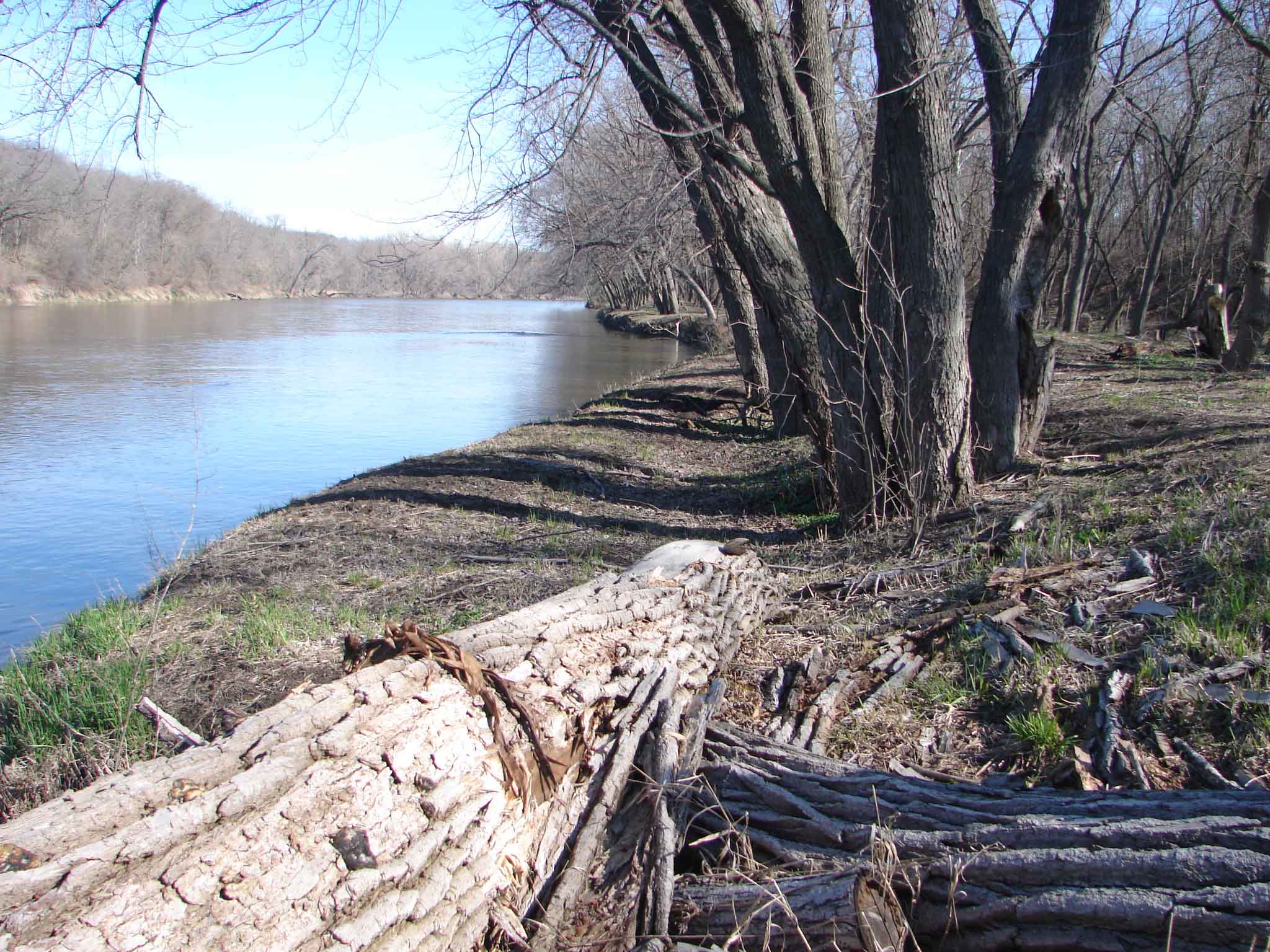
Photograph of the Fox River natural riparian landscape.
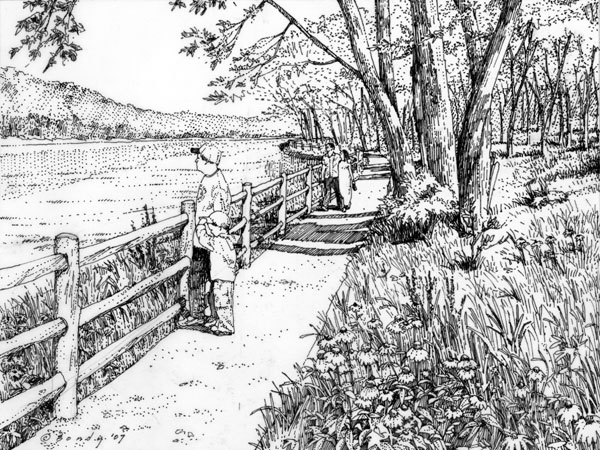
Bruce Bondy’s artistic vision of the future river trail.
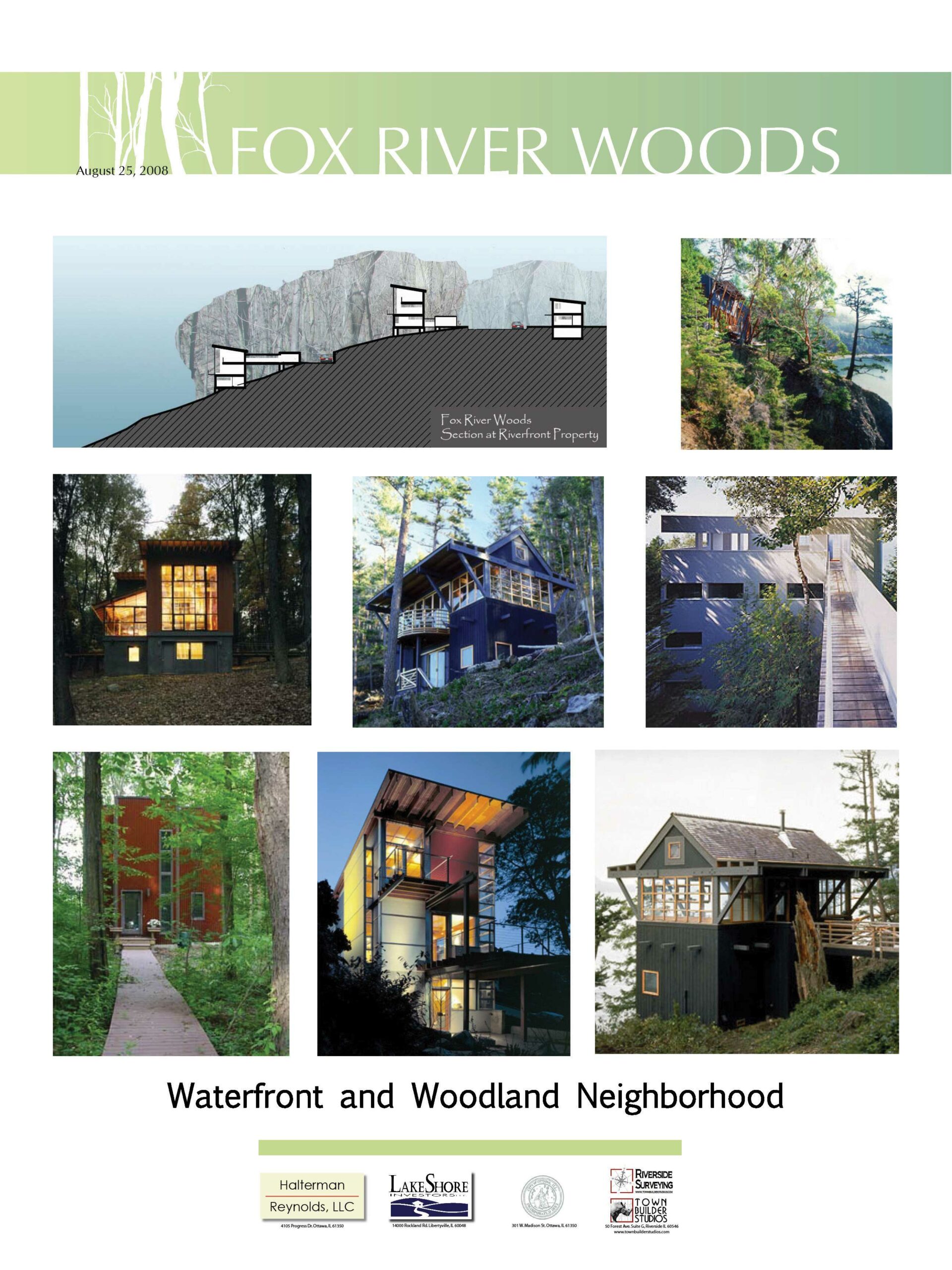
Architectural design standards for the “Treehouse Neighborhood” overlooking the Fox River.
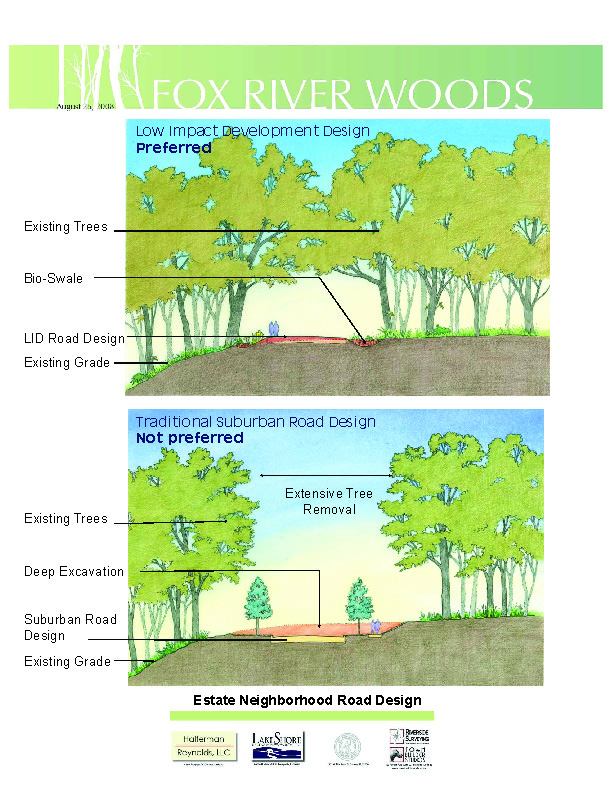
Low impact design standards for roadway design and construction.
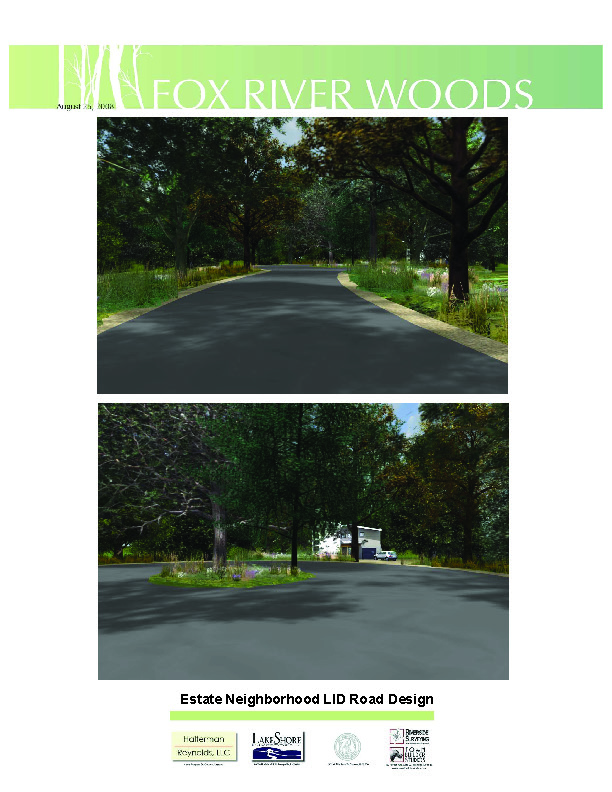
Retown’s photo montage of the Estate Neighborhood low impact road design.
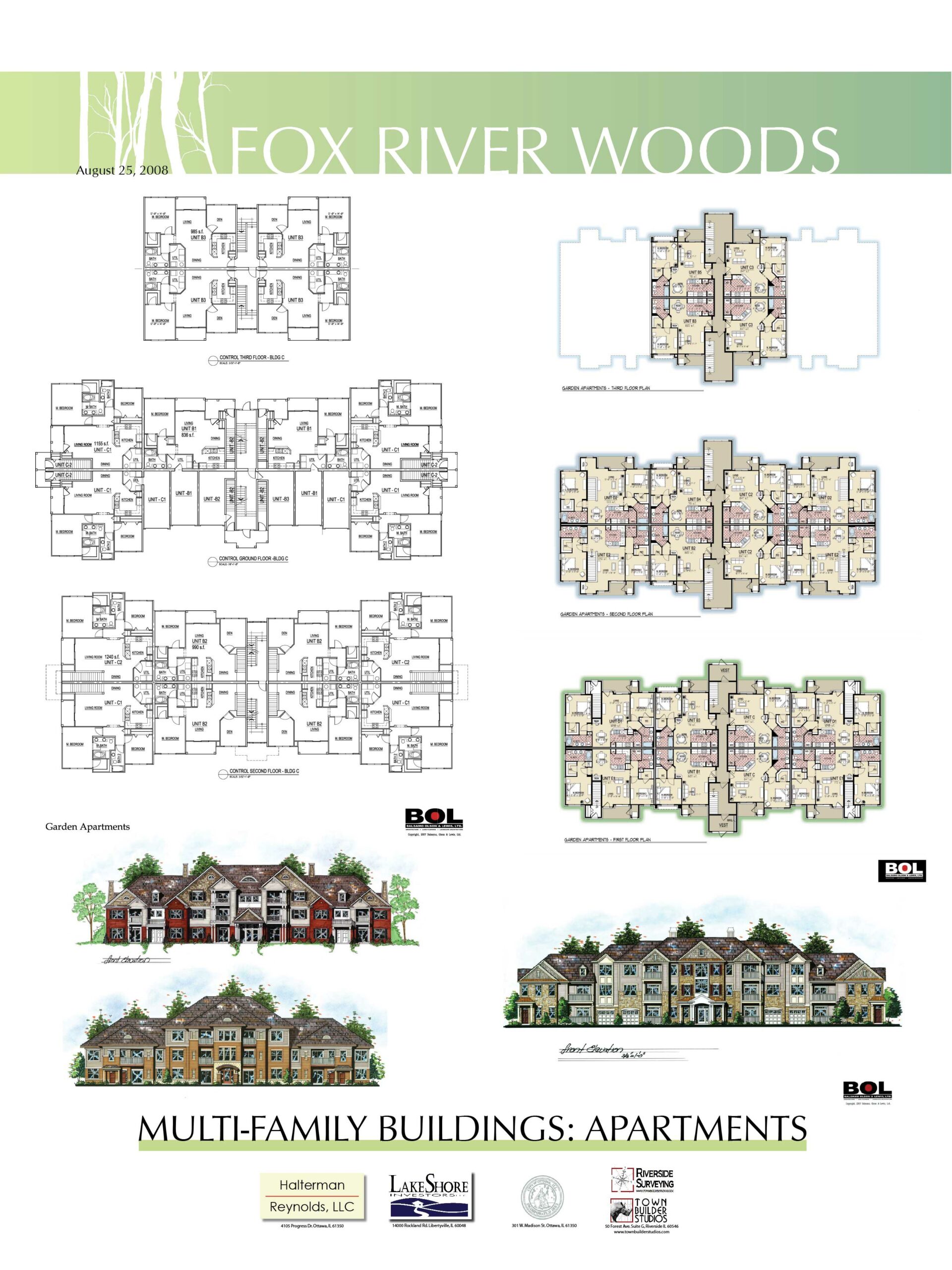
The development plan features several neighborhoods of dense clusters multi-family apartments and associated architectural design standards.
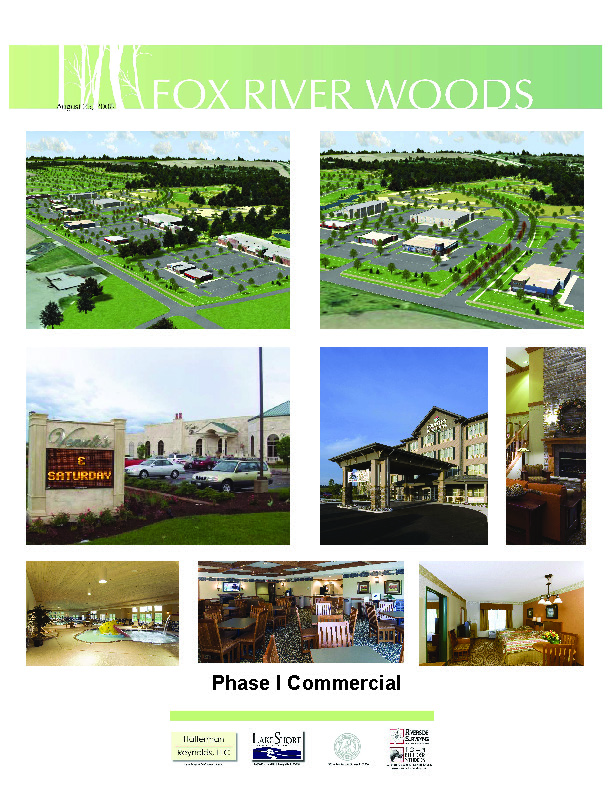
Commercial development is the prominent land use proposed along IL Route 71 frontage anchoring the US Highway Route 80 intersection.
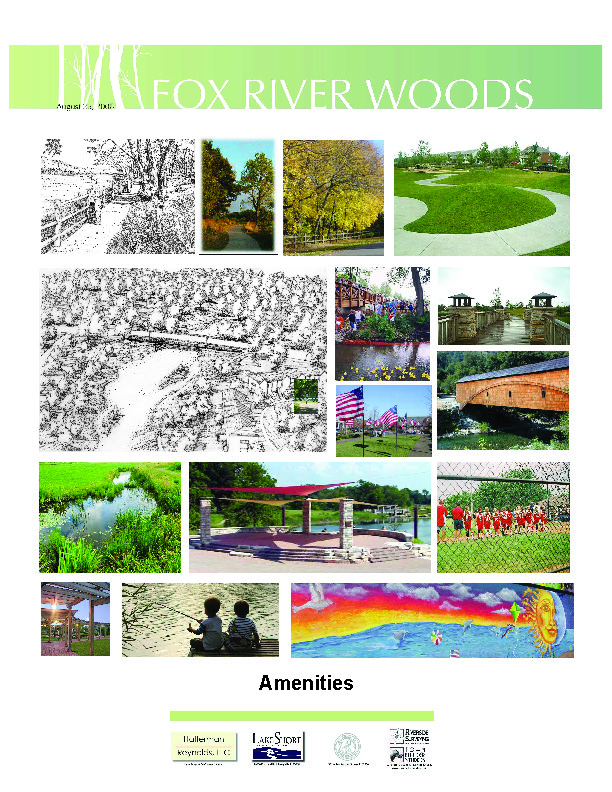
Open space, parks and cultural artwork amenities thread throughout the master plan.
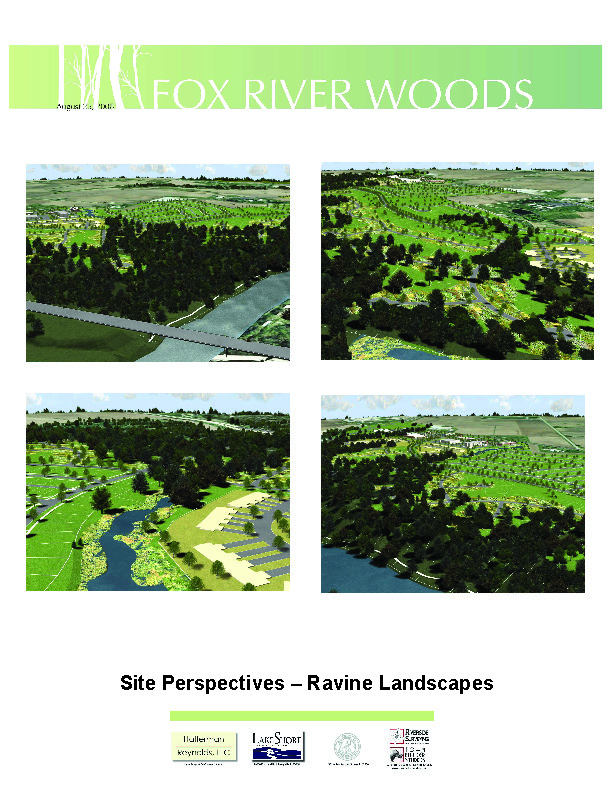
Retown built a digital model of the 390-acre site providing the design team the ability to mold the land uses atop the rolling terrain.
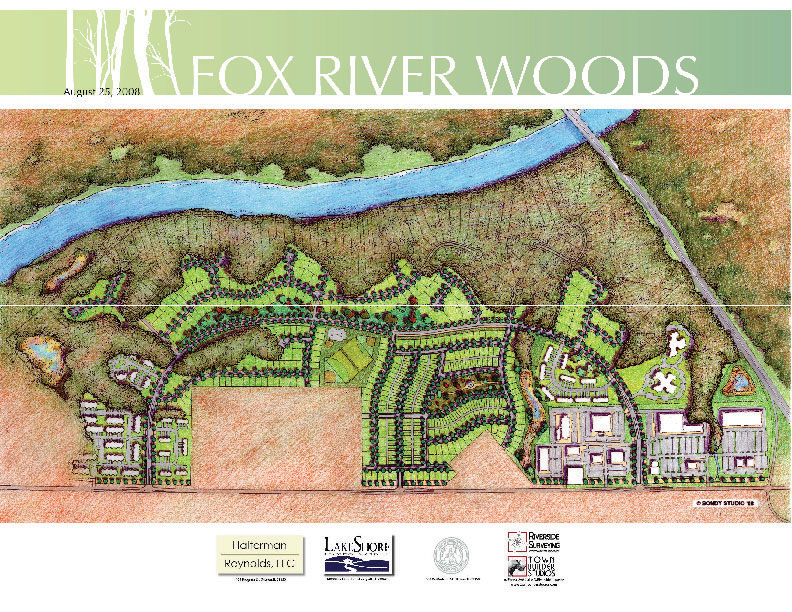
The Fox River Woods Master Plan remains a time tested demonstration project that is a national model for sustainable development.

